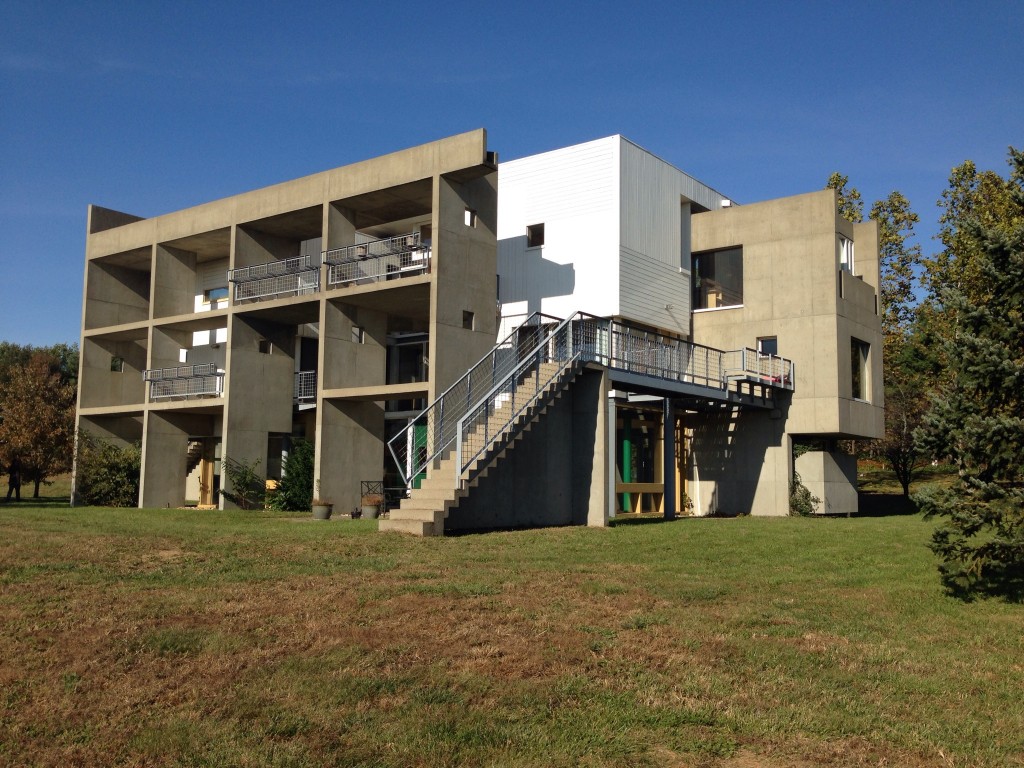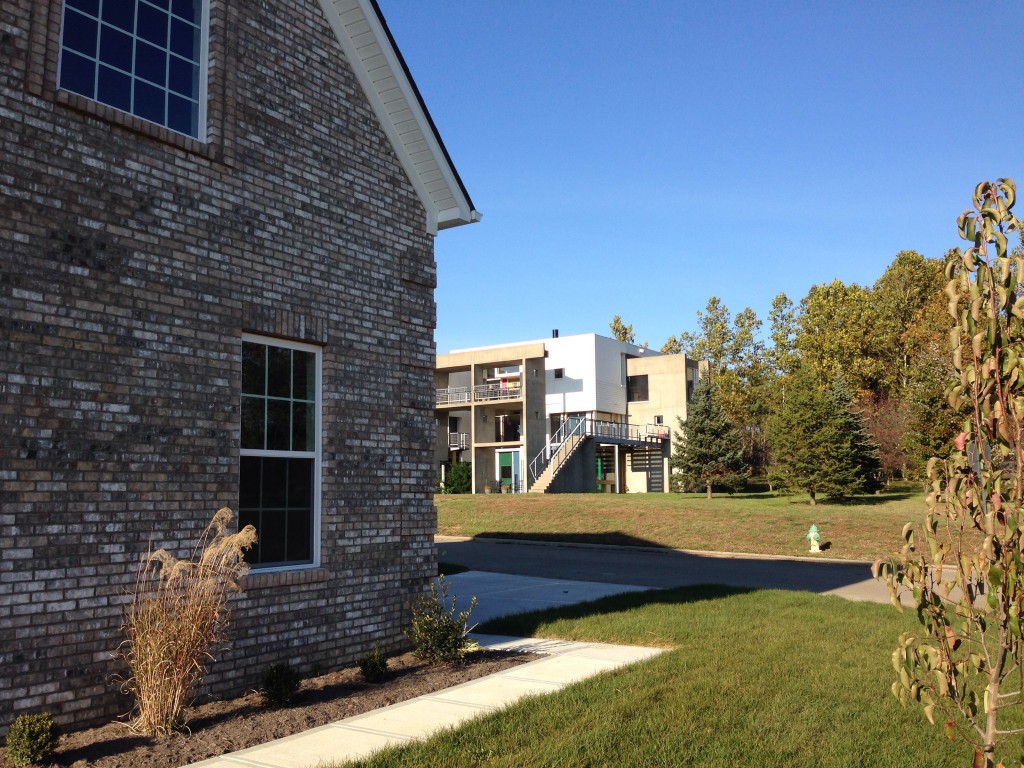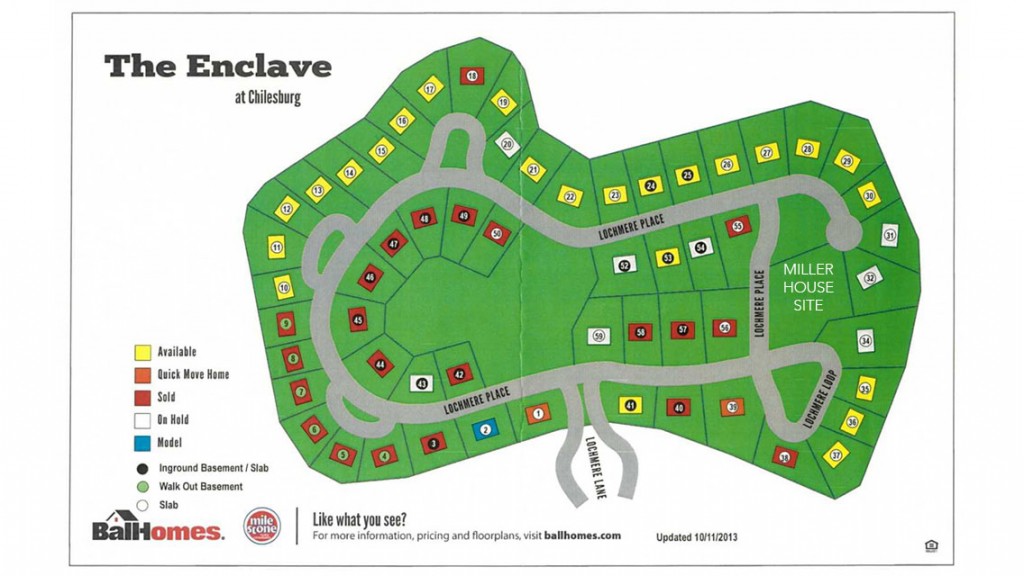Lexington's most famous piece of modern architecture is José Oubrerie's Miller House. It's impressive to see, even after 25 years, articles being published on the house. Some of these publications include an article by Dwell, a recent article by Evan Chakroff (also translated into Portuguese), and, as of last week, a whole book called In Suburbia Ego. This recent book will include the writings of many architects solely about the house.
 I am relatively close to many of the people writing about the Miller House (including being José's student for a brief, but intense, quarter), but the thought that maybe my appreciation for the house is only a regional phenomenon is mute once we consider this house is an American Masterwork of the 20th and 21st century, according to Kenneth Frampton. He's clearly not from around Kentucky and seems to have a respectable take on these matters.
I am relatively close to many of the people writing about the Miller House (including being José's student for a brief, but intense, quarter), but the thought that maybe my appreciation for the house is only a regional phenomenon is mute once we consider this house is an American Masterwork of the 20th and 21st century, according to Kenneth Frampton. He's clearly not from around Kentucky and seems to have a respectable take on these matters.
As stated above, architects in Kentucky and Ohio know a lot about this building, but I think it's fair to say people of Lexington know little outside the local arts scene. So here's a brief summary to get everyone on the same page. The building was a dream residence for a lawyer in Lexington by the name of Robert Miller. In 1988, Miller selected José Oubrerie to design it, who was the Dean of the University of Kentucky's College of Architecture. Outside academia, José Oubrerie was already an established world class architect who worked with Le Corbusier early in his career and had high profile works around the world. Two buildings that come to mind are Le Corbusier's church of Saint-Pierre in Firminy, which he completed at the request of Firminy's government, and his very own French Cultural Center in Damascus.
The Miller House has so much going on architecturally and theoretically. I've seen and read hours of it, but I'll save you from this, outside saying the red grid on the Wile Wolf Building that I compared to the Casa del Fascio should be in play again.
The designed intent of the Miller House included its landscape, sitting on top of a hill, the natural features surrounding were intentional and complimented the structure. The highlight of the original site included a pond and a modest take on an English garden landscape with trees dotting the banks. The site also included a tree lined pathway around the property line. This provided a great running track for the owner, in addition to blocking out the tract developments surrounding the site.
I'm not completely sure about the whole history of the house, but apparently Robert Miller moved out. The house was vandalized and soon after a non-profit bought and improved the building for a brief time. During this time the Architecture School used it, local concerts took place there, and the house was even featured in a music video by, Neon Indian.
http://www.youtube.com/watch?v=lv8IsdbYR9g
After 2006, the non-profit sold the house leaving the future in limbo. Today Ball Homes owns the land surrounding the site and the owner of Ball Homes purchased the house this summer after the house sat on the market for some time. While I can't confirm this, word on the street is Mr. Ball bought the home for around 200-300 thousand, which seems laughable even in the housing market of central Kentucky.
The biggest shame of the house is the slow destruction taking place. The Miller House's current state reminds me of a suffering hospital patient on life support. The current property has been voided of the pond and subdivided into 48 lots for tract homes.
When visiting the site recently, I took a copy of the lot map from the model home. It's clear there is no intention to keep any of the landscaping outside of the house and frankly, I wouldn't be surprised to see this house mysteriously drop of the map some night. There is an effort by Katie Halsey to get the building listed on a historical register, but the chances of that seem bleak, plus the aforementioned lots surrounding the house have been sold. The historical protection would limit development of the site, but what can one do once the surrounding houses are built?
To look at the future of this home, I can't help but think past comparing it to the fate of Villa Vaucresson (aka Besnus). The building may stay, but recognition of the original design won't exist through the slow distortion by people who don't know any better. It's just too late.
 More images from my recent visit of the Miller house can be found here.
More images from my recent visit of the Miller house can be found here.
Location: 832 Lochmere Pl, Lexington, KY 40509



